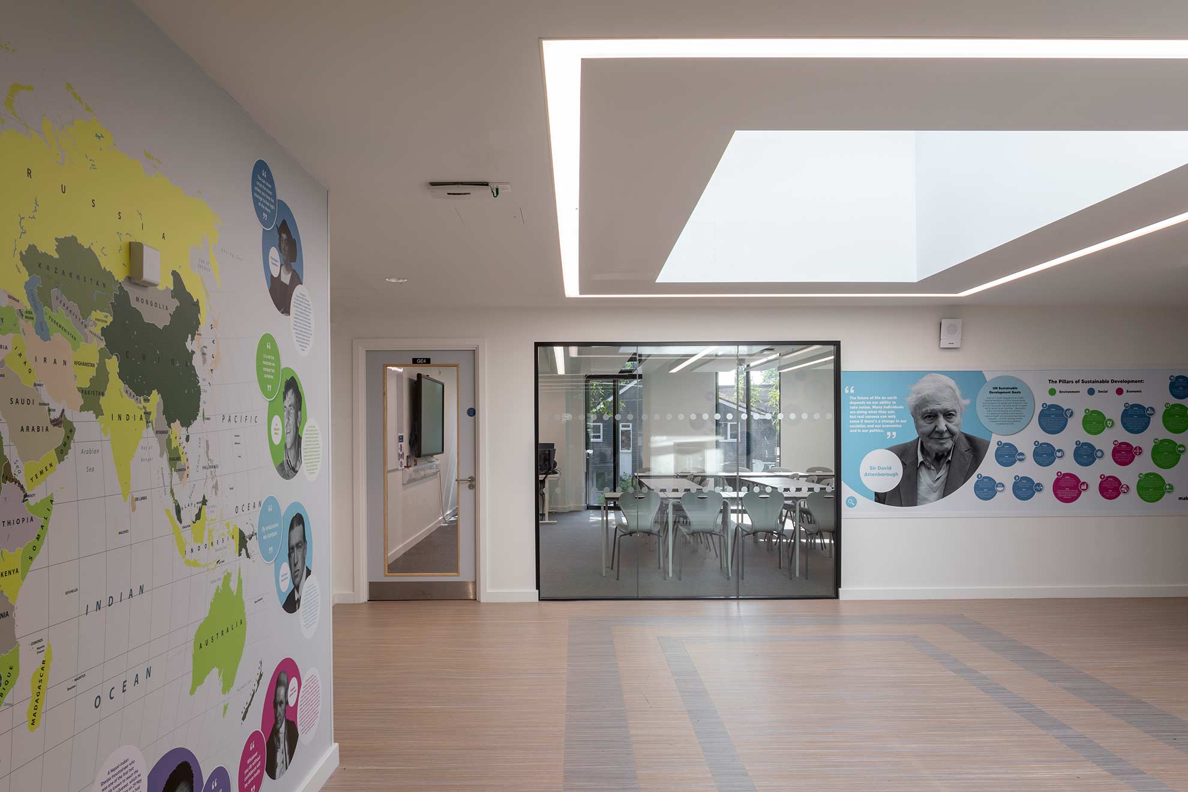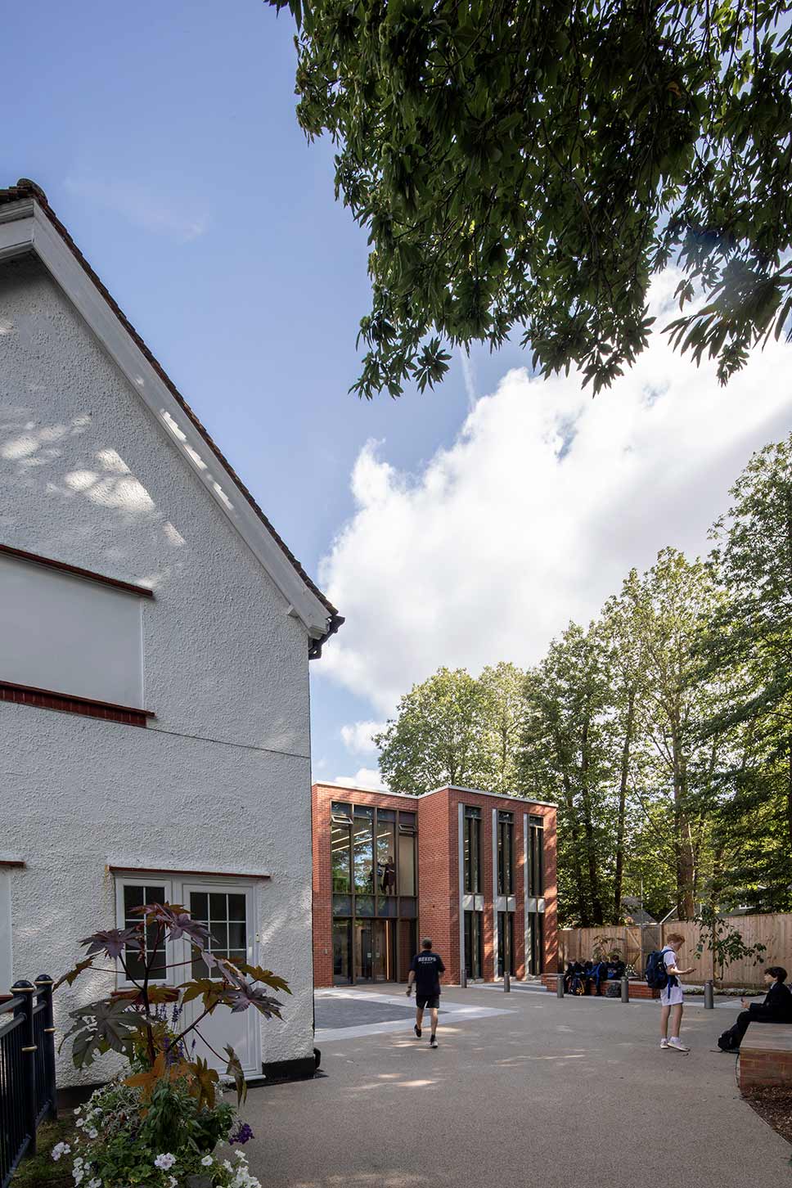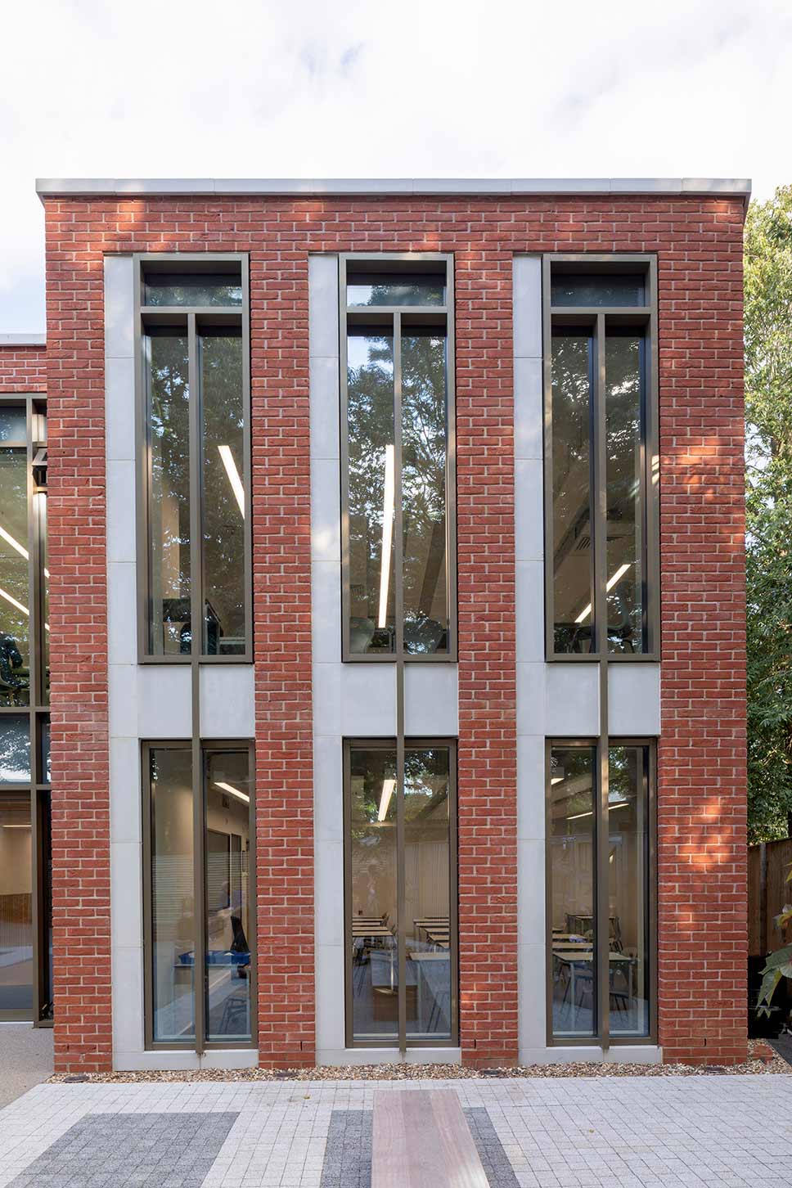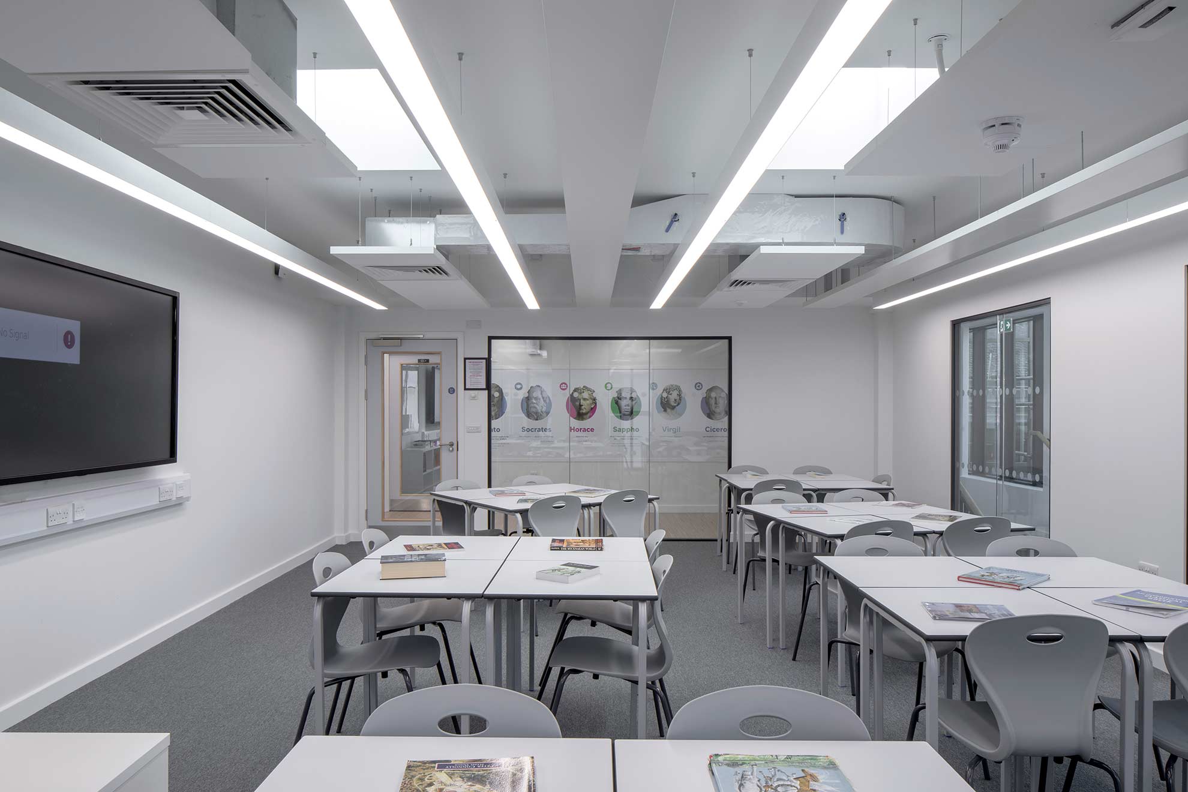Traditionally let Contract comprising a two storey teaching and laboratories extension and alteration works including external services, hard and soft landscaping and drainage. The works also included the design and construction of Curtain walling and associated doors, GRC cladding, roof plant visual screening, steel or precast concrete stair and balustrades, man safe system, fire stopping, waterproofing and flashings to services which penetrate external elements of the building, steel to steel connections, steel to concrete connections, precast concrete components, rooflight upstands, proprietary masonry support systems and mechanical and electrical installations (the Contractor's Designed Portion).
All images © Reed's School and Peter Cook




